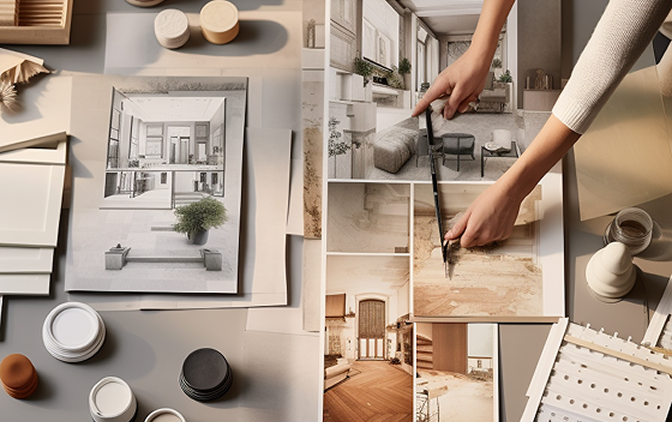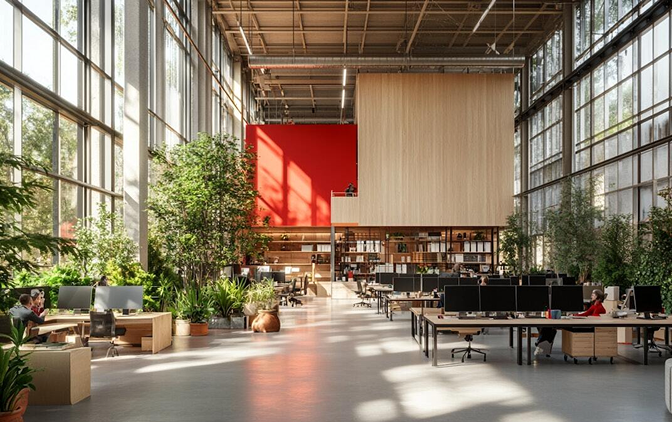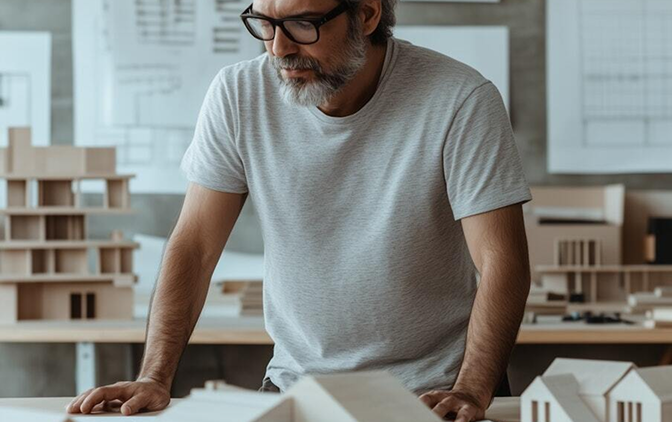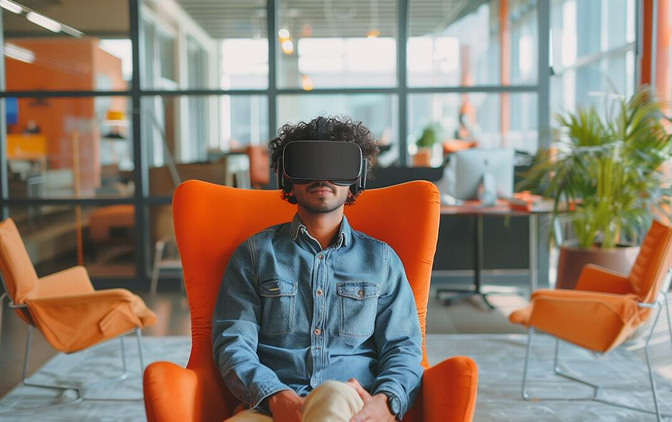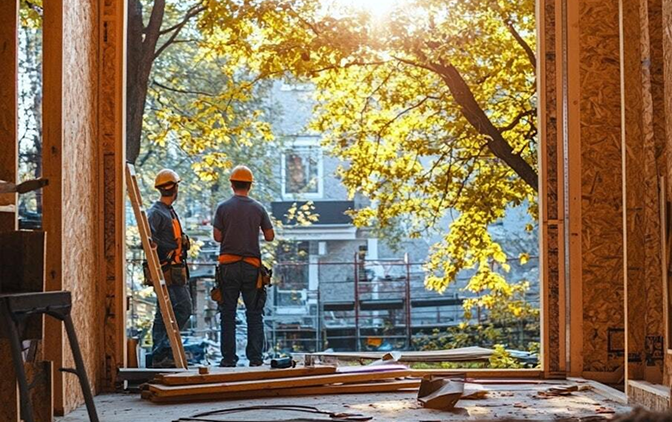Expert floor plans and design services in Bhubaneswar
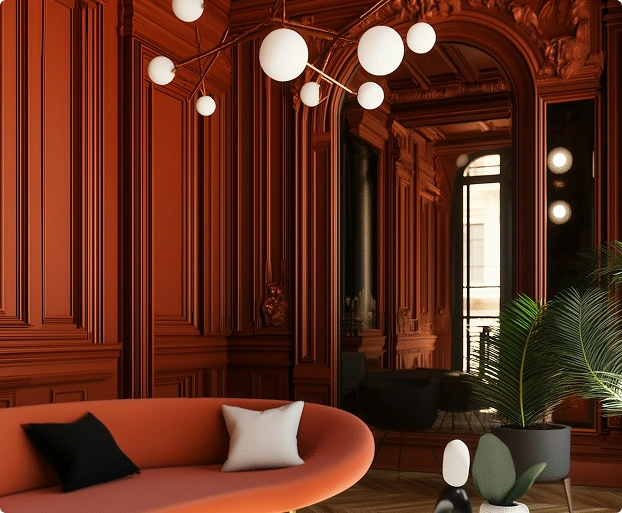
Crafting functional and aesthetic floor plans for every space
Analysis to understand project requirements.
Develop design concepts based on information.
Refine design direction based on client feedback.
Permits ensuring compliance and client approval.
Present refined design in detail to client.
Supervise design and conduct final walkthrough.
Custom furniture, strategic space planning, and expert
color consultation for a stylish and functional home.
